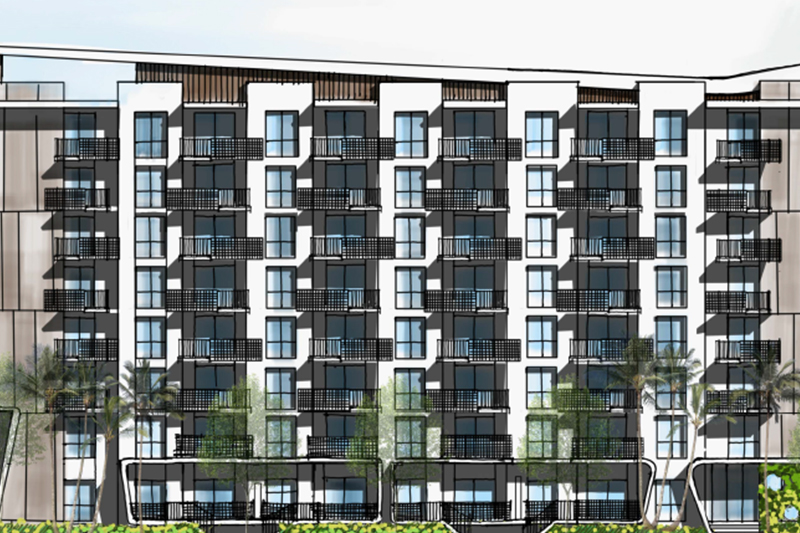Miami River Walk Mixed-Use Project in the Works
A large vacant lot at a bend in the Miami River is the site of a proposed mixed-use development that would include nearly 700 residential units, 1,000 feet of public riverwalk, and a small public waterfront park with a playground, per Miami Today.
Developer Mast Capital recently presented plans to a subcommittee of the Miami River Commission, with the full commission set to review the plans on Dec. 4. The project, called Miami River Walk, would include two eight-story mixed-use buildings with 2,795 square feet of ground-floor retail space. The west building would contain 348 residential units and the east building 350 residential units.

Each building would have an internal, seven-story, 400-vehicle garage and the project would feature more than 20,000 square feet of amenities, including two swimming pools and courtyards, a business center, game room, fitness center, and 1,000-square-foot theater.
The 6.3-acre site at 1001 NW Seventh St. near the Spring Gardens neighborhood is on the south bank of the river, just east of the Northwest 12th Avenue Bridge. About 15 years ago, a developer received approval for two 27-story residential towers, but that project was never built. The site was once used as a staging area during construction of the Marlins ballpark.
Plans also call for a 1,000-foot public riverwalk with lighting and seating and access from the on-road greenway on the west and east side yards and a 4,000-square-foot open green space park on the site’s western edge.

